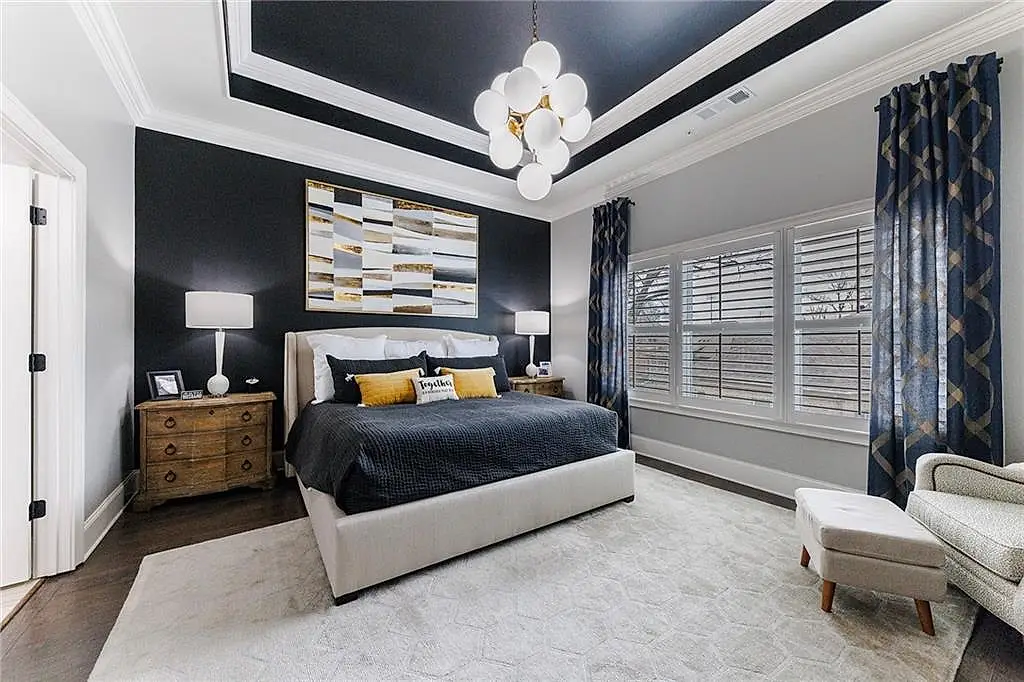148 Canton Street Alpharetta, GA 30009




RENTAL CAP NOT MET - NO SHORT-TERM RENTALS! BEYOND BETTER-THAN-NEW With multiple updates—including fresh paint throughout the interior, a remodeled powder room, a new fireplace and mantel and a garage transformation featuring epoxy-coated floors and built-in storage—this better-than-new townhome built in 2019 defines ‘immaculate perfection.’ Enjoy a Fulton County location in the sought-after Alpharetta Elementary, Hopewell Middle and Cambridge High School districts. Set in downtown Alpharetta, this three-bedroom, three- and one-half-bathroom end unit is convenient to shopping and dining while offering a quiet haven away from the urban buzz. Preceded by a fenced, landscaped lot and a charming front porch, the main level impresses with elegant open-concept living. The updated kitchen features stainless steel appliances, new Kohler hardware and plumbing fixtures (repeated in the butler’s pantry), custom glide-out shelves in the cabinets by ShelfGenie and glass shelves in the butler’s pantry, to say nothing of the oversized, repainted island. With a commanding view of the dining area, the butler’s pantry/kitchen duo effortlessly links culinary prep to entertaining. A new fireplace and mantel grace the living room, which provides direct access to the deck outside, perfect for morning coffee or al fresco dining. Upstairs, discover an expansive owner’s suite featuring a brand-new accent wall and a repainted tray ceiling, in addition to a spa-inspired bathroom that includes a double vanity with a personal grooming station and a walk-in shower. An expansive second bedroom also includes an en suite bathroom. Hardwood floors flow throughout all levels and both bedrooms feature custom closet systems. The completely finished lower level offers a third bedroom with a full en suite bathroom and a drop zone entry from the two-car garage that has been completely repainted and outfitted with new hardware. In addition to new epoxy coating on the floors and new built-in storage, the garage now features an upgraded door opener, “quiet” door rollers and a dedicated 220-volt outlet for EV charging. All interior and exterior door hardware and hinges have been replaced, and the interior lighting has been updated with new fixtures and chandeliers. Welcome home to sophisticated comfort and convenience at 148 Canton Street.
| 2 weeks ago | Listing updated with changes from the MLS® | |
| 3 weeks ago | Price changed to $1,275,000 | |
| 3 months ago | Price changed to $1,290,000 | |
| 3 months ago | Price changed to $1,300,000 | |
| 4 months ago | Status changed to Active | |
| See 1 more | ||
Listings identified with the FMLS IDX logo come from FMLS and are held by brokerage firms other than the owner of this website and the listing brokerage is identified in any listing details. Information is deemed reliable but is not guaranteed. If you believe any FMLS listing contains material that infringes your copyrighted work, please click here to review our DMCA policy and learn how to submit a takedown request.
© 2017-2024 First Multiple Listing Service, Inc.

Did you know? You can invite friends and family to your search. They can join your search, rate and discuss listings with you.