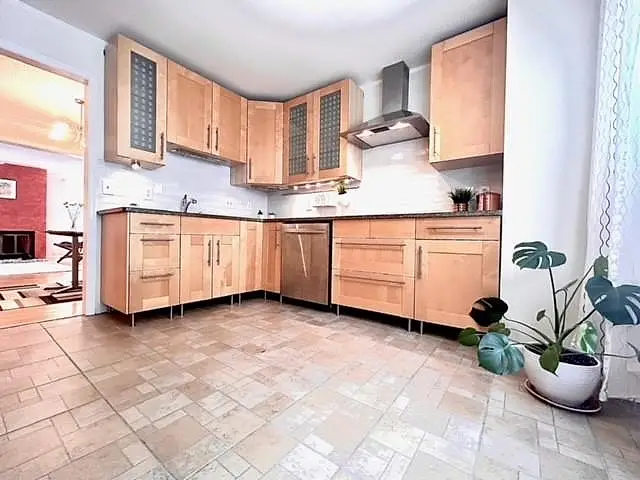3835 Meeting Street Duluth, GA 30096




Updated 2/2.5 townhome with finished terrace level and private large backyard conveniently located near Downtown Duluth, in closing proximity to shopping, restaurants, and WP Jones Park nearby offering tennis courts, community center, playground, a picnic shelter, and soft surface trails. This home boasts renovated kitchen with granite counters, plenty of cabinet space, new cooktop, SS appliances & heated floors, renovated bathrooms, new light fixtures and high-end carpeting in bedrooms. The large fireside family room with access to the deck providing serene views of nature and a running creek behind the property. Each bedroom features its own private bathroom and walk-in closet. Terrace level is finished with large flex space, built-n cabinets and French doors to the patio overlooking large wooded backyard and is stubbed for a bathroom. Attached garage has a small storage closet. The community offering amenities such as a pool, a dog park, and access to a nature trails. Discover the ideal blend of suburban tranquility and urban amenities in this sought-after townhome. Taxes do not reflect homestead exemption.
| 3 hours ago | Listing updated with changes from the MLS® | |
| 4 hours ago | Price changed to $350,000 | |
| 3 weeks ago | Listing first seen online |
Listings identified with the FMLS IDX logo come from FMLS and are held by brokerage firms other than the owner of this website and the listing brokerage is identified in any listing details. Information is deemed reliable but is not guaranteed. If you believe any FMLS listing contains material that infringes your copyrighted work, please click here to review our DMCA policy and learn how to submit a takedown request.
© 2017-2024 First Multiple Listing Service, Inc.

Did you know? You can invite friends and family to your search. They can join your search, rate and discuss listings with you.