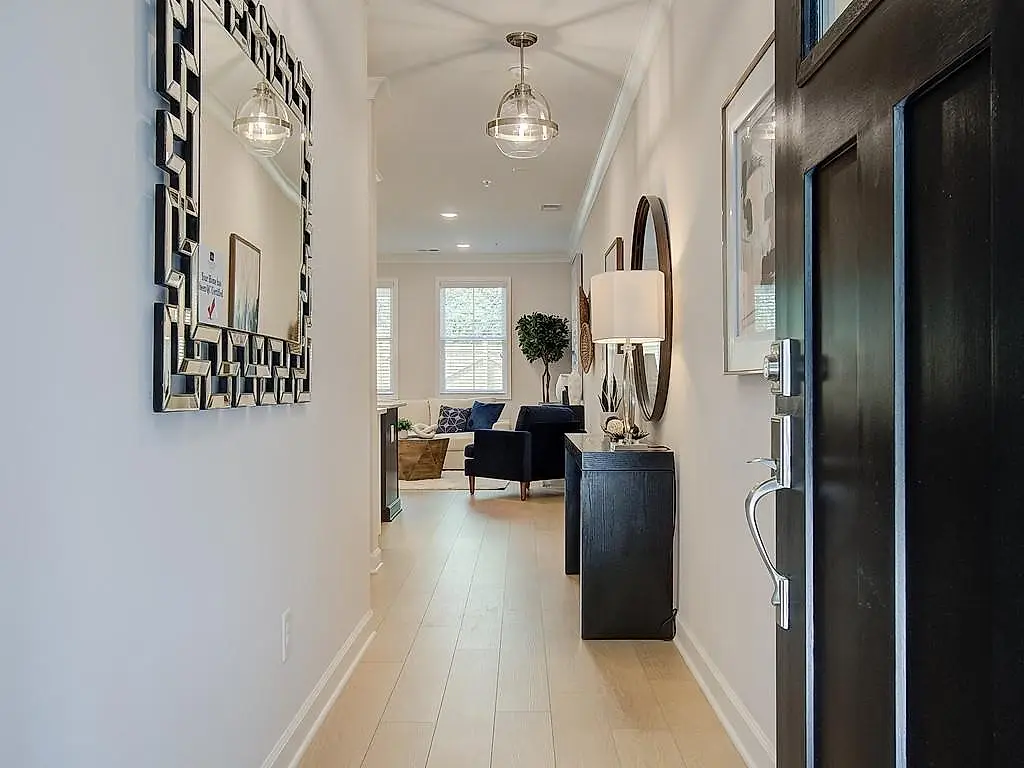413 Carrera Lane Acworth, GA 30102




Traton Homes Newest Community - Cherokee Township! Nestled in sought-after Cherokee County. This community offer luxurious 2-story townhomes featuring the award -winning Brooks floor plan. Cherokee township is ideally located near major thoroughfares including Hwy 92, I-75 and I-575 with easy access to endless shopping and dining options in Downtown Acworth, Downtown Woodstock and the Outlet Shoppes in Woodstock. The Brooks plan features 3 bedrooms w/ 2.5 baths. Main floor features LVP flooring, 9ft ceilings and large walk in pantry. Primary suite w/ enormous walk in closet & lovely Primary bath. Two additional generous size bedrooms are set away from primary bedroom for privacy. Versatile loft area, laundry room and full bath complete the upper level. Outdoor living includes a patio for entertaining, grilling or hanging out for some sunshine! We are Pre-selling!! YOU HAVE A SMALL WINDOW TO PERSONALIZE YOUR NEW HOME! ACT NOW TO BE ABLE TO SELECT COUNTER TOPS, FLOORING , TILE AND PAINT! Ask about closing cost incentives.
| a week ago | Listing updated with changes from the MLS® | |
| 2 weeks ago | Listing first seen online |
Listings identified with the FMLS IDX logo come from FMLS and are held by brokerage firms other than the owner of this website and the listing brokerage is identified in any listing details. Information is deemed reliable but is not guaranteed. If you believe any FMLS listing contains material that infringes your copyrighted work, please click here to review our DMCA policy and learn how to submit a takedown request.
© 2017-2024 First Multiple Listing Service, Inc.

Did you know? You can invite friends and family to your search. They can join your search, rate and discuss listings with you.